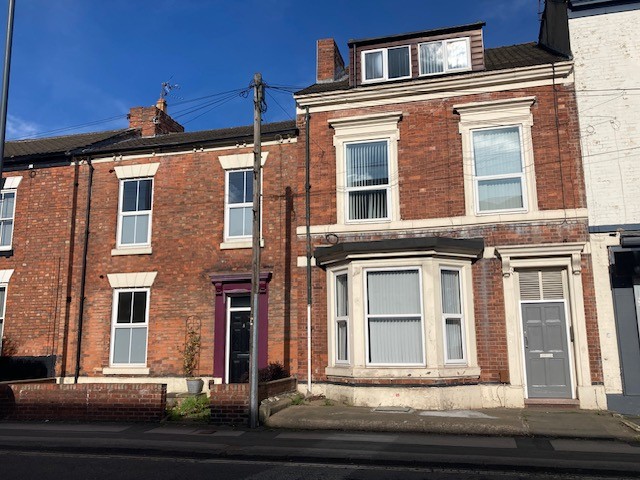Not available
4 Bedroom Semi-Detached House, Nerissa Close, Chellaston
£895 pcm
A modern 4 bedroomed, 3 storey semi detached house benefiting from FGCH, UPVC double glazing, master suite with en-suite shower room and garage. Ideally located on this sought after development which offers good access to Rolls Royce, Toyota, East Midlands Airport and A52/A50/A38/M1 road networks
Entrance Hall:
Composite entrance door, wood effect vinyl flooring, radiator
Guest WC:
Wood effect vinyl flooring, white 2 piece suite comprising of WC and wash hand basin, radiator, UPVC double glazed window
Dining Kitchen:
Pale grey ceramic tiled floor, UPVC double glazed bay window, radiator, range of light oak fitted wall, drawer and base units with chrome handles and black granite effect work surfaces, chrome four ring gas hob, chrome single electric oven, chrome chimney style extractor hood, dishwasher
Lounge:
Beige fitted carpet, UPVC double glazed window, UPVC double glazed french doors opening onto the rear garden, 2 radiators, oak effect adams style fire surround with black granite hearth and chrome pebble effect fire
Stairs and Landing to 1st Floor:
Rising from the entrance hall, beige fitted carpet, storage cupboard and airing cupboard on landing
Bedroom Two - Double:
Beige fitted carpet, radiator, UPVC double glazed window, built in double wardrobes
Bedroom Three - Double:
Beige fitted carpet, radiator, UPVC double glazed window, built in double wardrobes
Bedroom Four - Single:
Beige fitted carpet, radiator, UPVC double glazed window
Bathroom:
Mosaic til effect vinyl flooring, white 3 piece suite comprising of WC, wash hand basin and bath with power shower over, radiator, UPVC double glazed window, shaver point, extractor fan
Stairs and Landing to 2nd Floor:
Rising from the 1st floor landing, beige fitted carpet, radiator
Master Bedroom - Double:
Beige fitted carpet, 2 radiators, double glazed window, velux window, built in wardrobes
En-Suite Shower Room:
Mosaic til effect vinyl flooring, white 2 piece suite comprising of WC and wash hand basin, shower cubicle with power shower, radiator, UPVC double glazed window, shaver point, extractor fan
Exterior:
Stone steps leading to the elevated property with small lawned garden, fully enclosed rear garden, mainly lawned, with patio area and gated access to the garage and parking space
Unfortunately:
No Pets, No Smokers, No Sharers, No Students




























